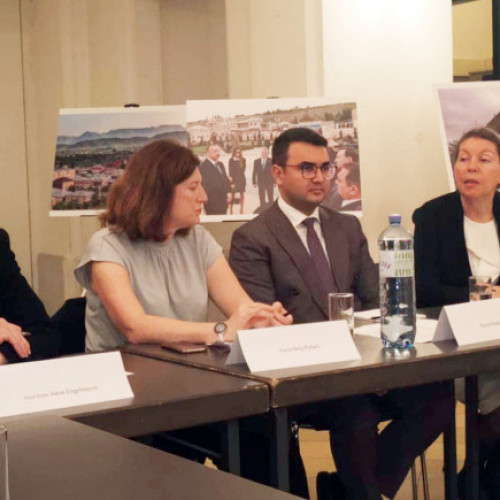Synagogues in Azerbaijan

Synagogue of Mountain Jews of Baku
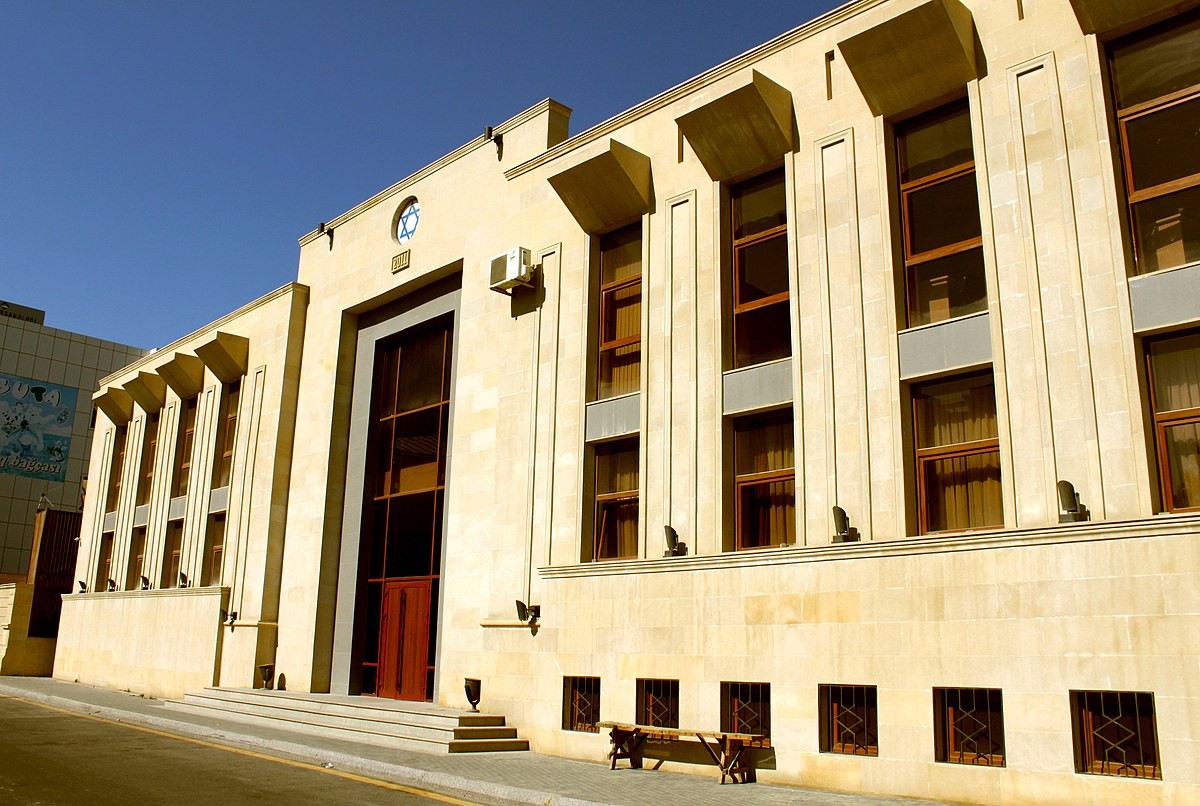
Synagogue of Mountain Jews of Baku is located on 72 Ali Mardan Topchubashov Street in Baku. The building of the Mountain Jews’ synagogue in Baku has operated since 1945. During the Soviet era, after the end of the World War II, an ancient building was allocated for Mountain Jews in downtown to meet the religious needs. The building was in deplorable condition and worshippers suffered from lack of facilities. This situation continued until Azerbaijan’s restoration of independence. Since independence, repair and renovation works were commenced in the temple, the second floor of the synagogue was built, and appropriate conditions were created for visiting worshippers.
In 2010, there arose a need to build a new synagogue for Mountain Jews due to the reconstruction and overhaul activities undertaken in Baku, and this construction work started at the initiative and under the care of President of the Republic of Azerbaijan Ilham Aliyev. On 5 April 2011, the new temple erected for Mountain Jews on 72 Ali Mardan Topchubashov Street, Nasimi district, was inaugurated. The opening ceremony of the synagogue, which differs from other Jewish temples not only in Azerbaijan, but in the entire region for its architectural features and dimensions, was attended by leaders of religious confessions functioning in Azerbaijan, members of the Jewish community, as well as guests from Israel, Russia and other countries.
The Synagogue of Ashkenazi Jews
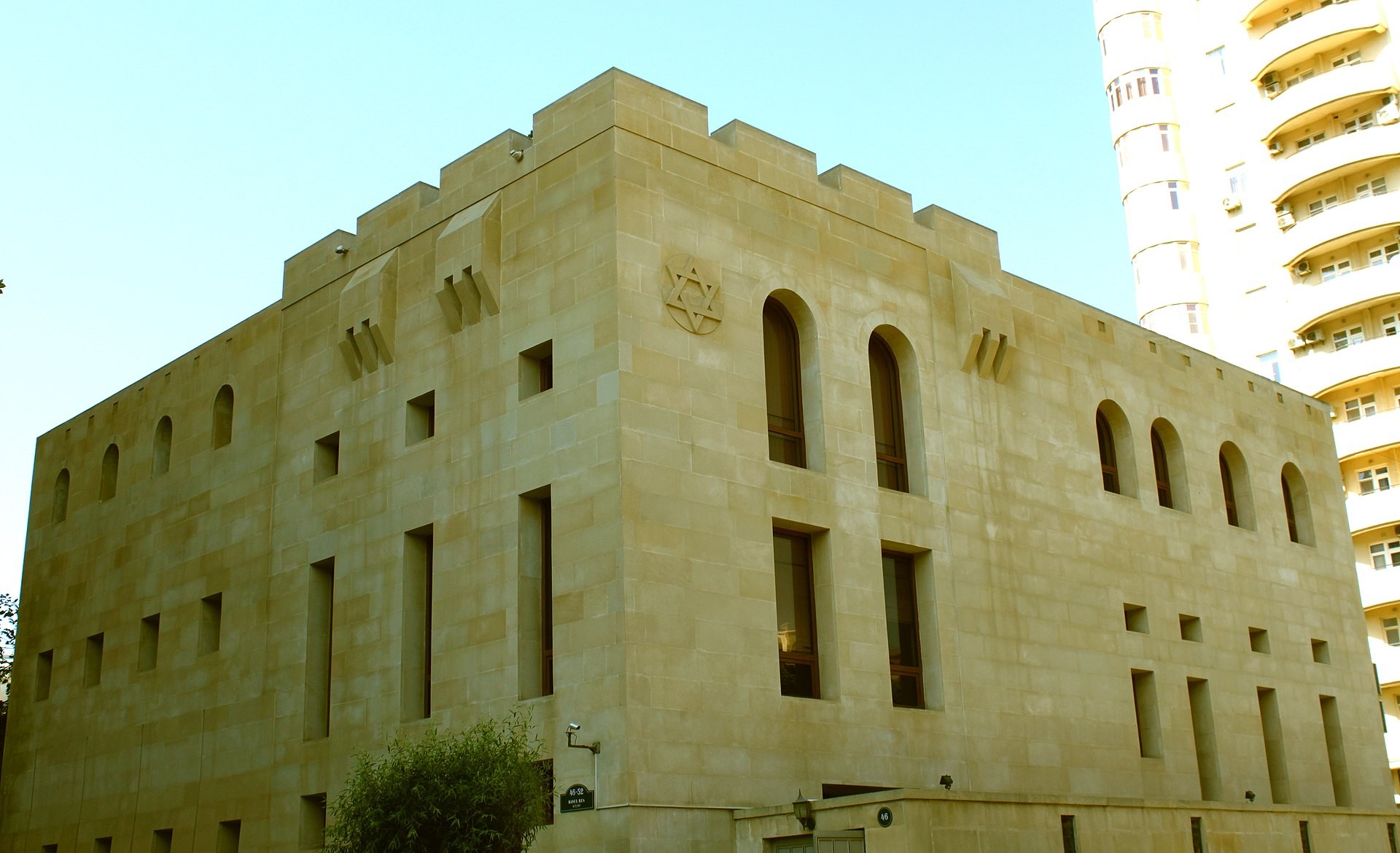
The Synagogue of Ashkenazi Jews is a synagogue of Ashkenazi and Georgian Jews located on 171 Dilara Aliyeva Street in Baku. The synagogue was built in 2002-2003 in Jerusalem architectural style based on the design of architect Alexander Harber. It is regarded as the first synagogue built in the Middle East in the last 60-80 years. Considered one of the largest synagogues in Europe, this building was erected in the place of an older temple. The previous synagogue operated from 1945 to 2002. After the end of the World War II, the Soviet leadership allocated a one-storey building, an ancient military storehouse, for Ashkenazi and Georgian Jews to meet the religious needs, where men had to descend to the cold and humid basement for prayers, while women prayed on the upper room. The balcony of the building was also placed at the disposal of women.
In 2002, a decision was made to construct a new synagogue building. An active part in financing the construction was taken not only by foreign Jewish organisations, but also by the Caucasian Muslims Office and the Caucasian and Caspian Eparchy of the Russian Orthodox Church. The inauguration of the new synagogue took place on 9 March 2003. At present, the new three-storey white-stone synagogue offers favourable conditions for believers. There is a plaque in the entrance to the temple showing the names of all persons and organisations which made a special contribution to the design of the temple.
The Six-Dome Synagogue of the Red Town
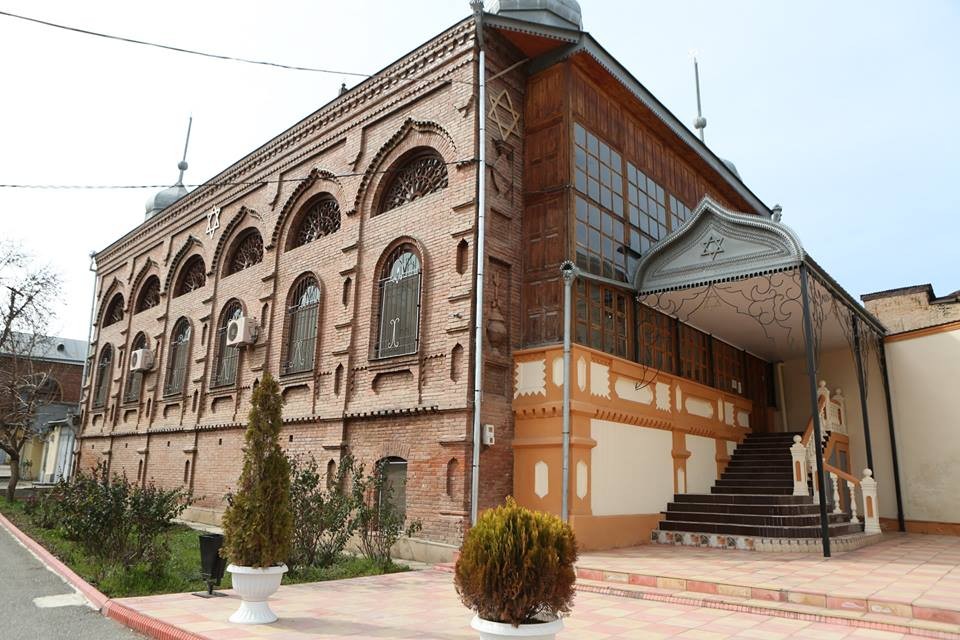
The Six-Dome Synagogue of the Red Town is located on the Isaac Khanukov Street in the Red Town of Guba district and was built in 1888. Its architect is Gilel ben Haim. The Six-Dome Synagogue (which is also hexagonal) is the symbol of the migration of the Gilgat village residents from the surrounding areas of the Galaduz village to this area with the permission of Guba khan Hussein Ali within 6 days. The temple has 14 main windows.
The synagogue, which has a large prayer hall, is an ancient architectural monument built in the oriental style. The part facing the prayer wall inside is called Aron Kodesh. It is the tallest shrine in Europe and faces Jerusalem. Its height is 7 metres. The Holy Book is housed in a chamber on that wall.
Its windows have been made of oak wood in a hexagonal shape. The renovation of the synagogue started in 1995 and was completed in October 2000. The temple currently serves believers and has a prayer hall for 60 people for religious ceremonies and a kitchen in its basement.
The Gilaki synagogue of the Red Town
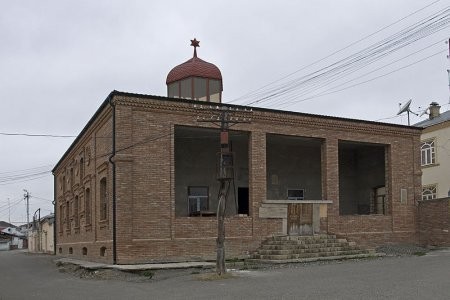
The Gilaki synagogue of the Red Town was built by migrants from the Gilan province of the South Azerbaijan. The architect of the temple is Gilel ben Haim. His name is engraved on the brick façade of the synagogue. According to the inscription on its foundation stone, the temple was erected in 1896. However, there is another plaque on the entrance door, which indicates a different date, i.e. 1857. It may be that this plaque was brought from an older temple of Jewish migrants from Gilan and attached to the entrance door of the synagogue. A narrow hexagonal dome sitting atop the roof supported by four pillars gives a special beauty to the Gilaki temple. There are 12 windows on the synagogue building in accordance with the Israeli branch. It appears from historical sources that there used to be a natural spring next to the synagogue. Presumably, the mosque built in Guba in the first half of the 19th century served as a prototype for the Gilan temple, as its hexagonal dome used to be glass and lighten up the prayer room. A similar roofing exists in the Guba mosque, as well. In the past, the Gilaki synagogue did not have separate rooms for women unlike other temples of Mountain Jews. Women would come here only during holidays and sit in the yard of the synagogue. Nowadays, women are allowed to enter the temple during holidays.
The Upper Quarter synagogue
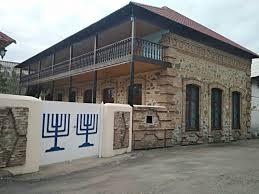
The Upper Quarter synagogue is located on Arzu Aliyeva Street in Oghuz city and was built with the assistance and guidance of Rabbi Baruch in 1897. Like other places of worship, this synagogue was also closed down and subsequently used as a warehouse during the Soviet era.
In October 2004, the local Jews of Oghuz began to repair the synagogue, and the work was completed in 2006. The synagogue is currently used as a place of worship. On Saturdays and Sundays, Jewish people freely pray in this temple.
The Lower Quarter synagogue
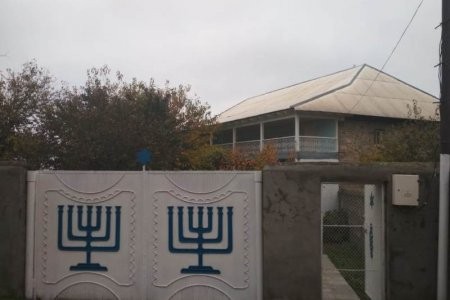
The Lower Quarter synagogue is located on Gudrat Agakishiyev Street in Oghuz city and was built in 1849. During the Soviet period, this synagogue was used as a tobacco and furniture storehouse. In 1992, the local Jews began to repair the synagogue, and the work was completed in 1994. Although one and a half centuries have passed since the synagogue’s construction, the pillars used in its construction still stand strong.






